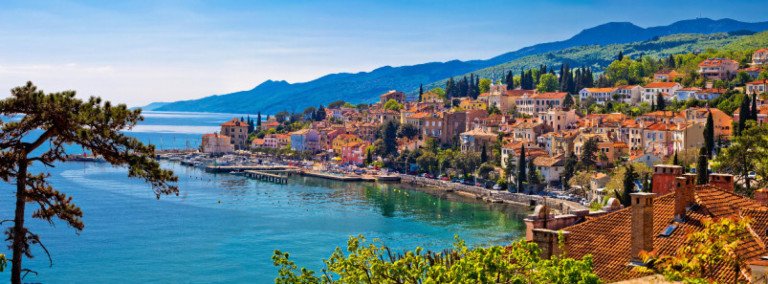Save
Share
Opatija, Opatija Riviera, Croatia
Four-bedroom apartment with spacious covered terraces - Opatija
1.790.000 €
Net floor area
156 m²
Weighted area
190 m²
Bedrooms
4
Bathrooms
4
The building’s architecture reflects contemporary design trends, emphasizing functionality, openness, and the seamless integration of indoor and outdoor spaces. Large floor-to-ceiling windows and optimal orientation ensure abundant natural light and a strong connection with the surroundings.
The open-plan living area features a living room, kitchen, and dining area that open onto a large covered terrace – ideal for relaxing or dining outdoors. The apartment includes four bedrooms, each with its own en suite bathroom; the master bedroom also features a walk-in wardrobe, while one of the other bedrooms has direct terrace access. A guest toilet adds to the practicality of the layout.
The property includes one garage parking space in the building’s underground garage, with direct lift access to the apartment level, providing added privacy and convenience.
High-quality materials and meticulous attention to detail are evident throughout the interior, which features premium oak flooring, Italian granite tiles, and Grohe sanitary fittings. The apartment is equipped with a Daikin heat pump for underfloor heating, a Daikin air-conditioning system, and high-quality aluminum windows with thermal insulation.
Just a few minutes’ walk from the sea, with beaches, restaurants, shops, and all essential amenities close at hand, this location offers the perfect balance between peaceful, luxurious living and easy access to urban conveniences. The center of Opatija is only a short walk away, and the airport is less than an hour’s drive.
The building is currently under construction, with completion planned for 2026. The total area is 223 m², including 156 m² of interior space, 53 m² of covered terraces, and a 15 m² garage space.
Basic Information
Property ID
202512930
Property Type
Flat
Address
Please contact us for more information.
Floor
2
Condition of the Property
New Construction
Availability
Available Immediately
Area
Net floor area
156 m²
Weighted area
190 m²
Terrace
53 m²
Garage
15 m²
Total built
223 m²
Space
Bedrooms
4
Bathrooms
4
Half bathrooms
1
Garage parking space
1
Features and Amenities
Parking
1 parking space
Garage
1 car garage
Terrace / Balcony
Elevator
Parking
1 parking space
Garage
1 car garage
Terrace / Balcony
Elevator
Price and Commission
Price (with VAT)
1.790.000 €
Value Added Tax (VAT)
25%
Available Units
This property is part of a larger project - Modern apartments near the sea and the center of Opatija
The table below provides information on all properties of the project
Unit
AA1
Floor
0
Land plot area
/
Net floor area
51 m²
Terrace
18 m²
Rooms / Baths
1 / 1
Floor Plan
Show
Status
Available
Price
605.000 €
Unit
AS1
Floor
1
Land plot area
/
Net floor area
109 m²
Terrace
41 m²
Rooms / Baths
3 / 3
Floor Plan
Show
Status
Available
Price
1.480.000 €
Unit
AS2
Floor
2
Land plot area
/
Net floor area
156 m²
Terrace
53 m²
Rooms / Baths
4 / 4
Floor Plan
Show
Status
Available
Price
1.790.000 €
Unit
AS3
Floor
3
Land plot area
/
Net floor area
134 m²
Terrace
69 m²
Rooms / Baths
3 / 3
Floor Plan
Show
Status
Available
Price
2.100.000 €
Our exclusive blogs
BrowseSubscribe to our newsletter

Location
Opatija Riviera
The Opatija Riviera, in Croatia’s Kvarner Bay, is a stunning coastal region centered around Opatija. Known for its rich history and elegance, Opatija offers unique opportunities for living and investment in one of the Adriatic’s finest locations.
