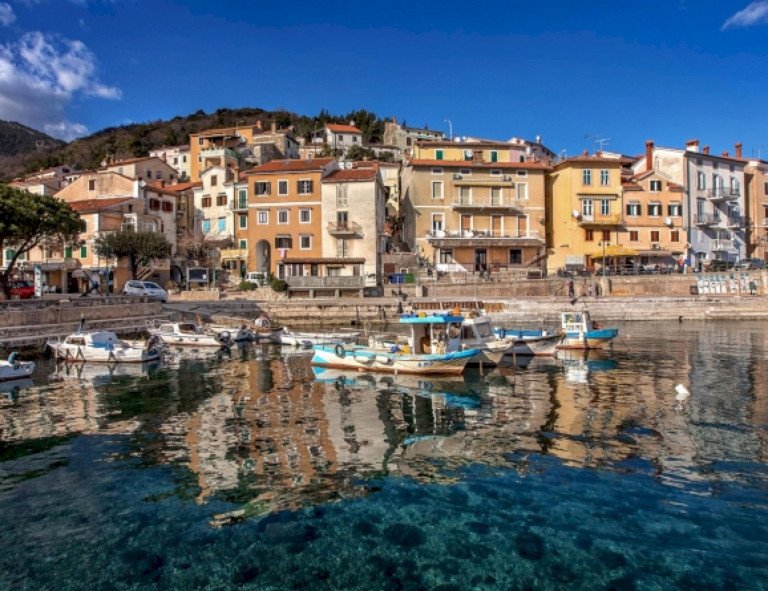Save
Share
Crikvenica, Kvarner, Croatia
Unique residence with unforgettable sea views - Crikvenica
2.250.000 € 2.580.000 €
13%
Land plot area
1.000 m²
Net floor area
393 m²
Weighted area
488 m²
Bedrooms
5
Bathrooms
5
Located in a quiet part of the Crikvenica Riviera, this elegant two-storey villa brings together privacy, contemporary luxury and captivating sea views in a harmonious architectural whole. Across 395 m² of fully furnished interiors, the emphasis is on generous space, comfort, and a fluid relationship between indoor and outdoor areas.
Expansive glazing dissolves the boundary between the interior and the Mediterranean landscape, opening the living areas to terraces and the garden, while almost every room enjoys an unforgettable view of the Adriatic. Light and air dominate the atmosphere, making every corner of the villa feel visually larger and more open.
The ground floor is conceived as an impressive open-plan day zone - 115 m² encompassing the living room, dining area and a modern kitchen discreetly separated by sliding glass doors.
The living room, designed in a sophisticated neutral palette, is accentuated by contemporary artwork and the warmth of a wood-burning fireplace, adding an extra dimension of comfort. Elegant circular pendant lighting lends the space a sense of luxury and refinement, while panoramic glass walls erase the boundary between interior and exterior. The view of the terrace, pool, and the sea becomes a constant part of everyday life - ever-present, understated, yet undeniably impressive.
The dining area exudes sophistication, featuring a long Cattelan table for ten and a designer chandelier that adds a sculptural character to the space. The custom-made kitchen, finished with Versace tiles in a Calacatta marble effect and equipped with premium Miele appliances, stands out with its clean lines and a central island with bar seating that seamlessly blends functionality and aesthetics.
On the same level, there is the first spacious bedroom with an en-suite bathroom and a built-in wardrobe, offering direct access to the pool terrace. This floor also features a wellness and fitness zone, which offers a complete setting for relaxation and self-care.
An elegant internal staircase leads to the upper level, where a wide hallway accommodates a built-in closet, discreetly integrated to provide practical yet unobtrusive storage. Here are three impressive bedrooms, each over 30 sqm, with their own bathrooms and bespoke walk-in wardrobes. All rooms open onto private balconies, offering calm and views that further emphasise the sense of intimacy, luxury and exclusivity.
An additional apartment adjoins the villa - ideal for accommodating guests or staff, with direct access to the pool and terrace.
The outdoor areas are imagined as a natural extension of the interior, with a focus on open-air living. The pool with a generous sun deck and outdoor shower invites daily relaxation, while the lounge terrace creates the perfect setting for long summer afternoons. A garden planted with Mediterranean species enriches the ambience with scent and colour.
The entire villa is enclosed and secured with electric entrance gates, while a garage with direct access to the interior together with additional outdoor parking ensures maximum comfort and convenience.
Although immersed in peace and privacy, the villa is only a few minutes drive from the centre of Crikvenica, beaches, restaurants and shops. Additional value comes from the proximity of Rijeka International Airport on Krk Island, providing excellent connections to European capitals.
The total built area is 894 m², including 393 m² of interior space, 411 m² of terraces, a swimming pool of 48 m², and a 43 m² garage.
Basic Information
Property ID
202511952
Property Type
House/Villa
Address
Please contact us for more information.
Year Built
2025
Number of Floors
2
Condition of the Property
Excellent
Availability
Available Immediately
Area
Land plot
1.000 m²
Net floor area
393 m²
Weighted area
488 m²
Terrace
411 m²
Pool
48 m²
Garage
43 m²
Total built
894 m²
Space
Bedrooms
5
Bathrooms
5
Half bathrooms
2
Parking spaces
2
Garage parking space
2
Nr. of balconies
2
Features and Amenities
Sea view
Swimming pool
Outdoor pool
Parking
Outdoor parking
2 parking spaces
Garage
2 car garage
Terrace / Balcony
SPA area
Gym
Outdoor kitchen
Sauna(s)
Grill/Barbecue
Fireplace(s)
Furnished
Sea view
Swimming pool
Outdoor pool
Parking
Outdoor parking
2 parking spaces
Garage
2 car garage
Terrace / Balcony
SPA area
Furnished
Price and Commission
Price
2.250.000 €2.580.000 € 13%
Real Estate Transfer Tax (RETT)
3%
Our exclusive blogs
BrowseSubscribe to our newsletter

Location
Kvarner
Kvarner Bay is a stunning stretch of coastline located in the northern part of Croatia, known for its crystal-clear waters, picturesque islands (Cres, Krk, Lošinj, Pag and Rab) and Mediterranean climate. Kvarner is one of the closest points of Adriatic Sea to Central and Western Europe, therefore, because of its vicinity and mild climate, Kvarner is very popular destination for tourists and real estate investors.
