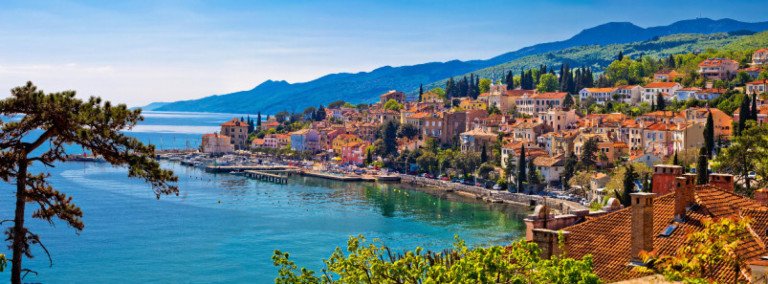Save
Share
Opatija, Opatija Riviera, Croatia
Modern mansion with panoramic sea view
Price upon request
9%
Land plot area
605 m²
Net floor area
430 m²
Weighted area
510 m²
Bedrooms
5
Bathrooms
6
Situated on the Opatija Riviera with panoramic views of the Kvarner Bay and the island of Cres, this designer villa combines contemporary luxury with the essence of Mediterranean living. It offers 430 m² of net interior space distributed across four levels, complemented by 160 m² of terraces and a heated outdoor pool, delivering exceptional comfort, privacy, and functionality for year-round family living.
The interior is thoughtfully designed with a focus on spaciousness, connection to the surroundings, and everyday comfort. The ground floor features an expansive open-plan living room with a fireplace, dining area, and modern kitchen with direct access to a covered terrace and the pool. A guest toilet is also conveniently located on this level. The upper floor accommodates two luxurious bedrooms, each with an en-suite bathroom and access to covered terraces offering panoramic sea views.
The lower ground floor includes three additional bedrooms, each with an en-suite bathroom, along with a fitness area and media room. The basement level comprises a garage, laundry room, wine cellar with a secondary kitchen, and a wellness area equipped with a sauna, hydromassage tub, and an additional bathroom. All floors are connected by an elegant internal staircase that enhances the sense of flow and refinement.
The outdoor area is designed for true Mediterranean living – a heated pool with panoramic views, sunbathing deck, a stylish alfresco dining area with a fully equipped outdoor kitchen, covered dining space, and a private garden with an automatic irrigation system. Floor-to-ceiling glass walls provide direct visual access to the landscaped grounds and open sea views.
The villa is fully equipped with high-end amenities, including underfloor heating, smart home automation, video surveillance, alarm system, and is offered fully furnished and move-in ready. A two-car garage and four additional outdoor parking spaces ensure maximum convenience.
Located in a peaceful yet highly desirable area of the Opatija Riviera, the property offers complete privacy while remaining in close proximity to the sea, beaches, and local amenities.
The total built area amounts to 627 m², including 430 m² of interior space, 160 m² of terraces, and a 37 m² outdoor pool.
Basic Information
Property ID
202011018
Property Type
House/Villa
Address
Please contact us for more information.
Year Built
2020
Number of Floors
4
Condition of the Property
New Construction
Availability
Available Immediately
Area
Land plot
605 m²
Net floor area
430 m²
Weighted area
510 m²
Terrace
160 m²
Pool
37 m²
Total built
627 m²
Space
Bedrooms
5
Bathrooms
6
Half bathrooms
1
Parking spaces
4
Garage parking space
2
Nr. of balconies
3
Features and Amenities
Sea view
Outdoor pool
Heated Pool
2 parking spaces
4 car garage
Terrace / Balcony
SPA area
Gym
Home office / Library
Sauna(s)
Fireplace(s)
Automatic lawn irrigation
Video surveillance
Alarm system
Furnished
Sea view
Outdoor pool
Heated Pool
2 parking spaces
4 car garage
Terrace / Balcony
SPA area
Gym
Home office / Library
Sauna(s)
Furnished
Price and Commission
Price (with VAT)
Price upon request 9%
Real Estate Transfer Tax (RETT)
3%
Our exclusive blogs
BrowseSubscribe to our newsletter

Location
Opatija Riviera
The Opatija Riviera, in Croatia’s Kvarner Bay, is a stunning coastal region centered around Opatija. Known for its rich history and elegance, Opatija offers unique opportunities for living and investment in one of the Adriatic’s finest locations.
