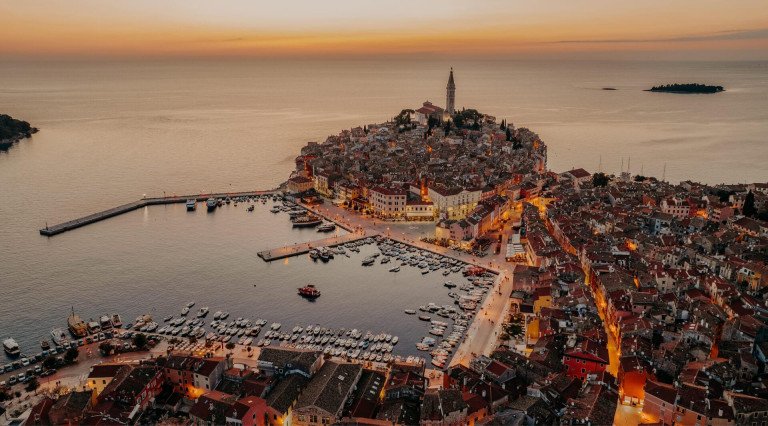The total surface area is 784 m², including 450 m² of interior space, 174 m² of terraces, a 67 m² swimming pool, and three parking spaces with a total area of 120 m².
Save
Share
1/6
Basic Information
Price and Commission
Features
Floor plan
Poreč, Istria, Croatia
Luxury villa with pool, spacious interiors and sea view - Poreč
3.200.000 €
Land plot area
2.600 m²
Net floor area
450 m²
Weighted area
601 m²
Bedrooms
4
Bathrooms
6
This luxury villa is set on a 2,600 m² plot and spread across two floors with an additional basement level. A combination of contemporary features, generous interior space, and carefully landscaped exterior makes it an attractive choice for those who value space and privacy.
The villa boasts sea views and a balanced architectural design that blends clean lines with modern aesthetics. Expansive glass surfaces connect the indoor space with the outdoor environment, creating a harmonious whole. The functional floor plan ensures easy circulation throughout the house, while the proportions and natural light provide a sense of comfort and a high standard of living.
The ground floor features a spacious open-plan living area with a dining space and a fully equipped modern kitchen. The living area opens directly onto a covered terrace, ideal for outdoor dining and relaxing with a view.
Upstairs, the villa comprises four comfortable bedrooms, each with its own en-suite bathroom. In total, the villa includes six bathrooms. Each bedroom has access to a spacious terrace, further enhancing the sense of openness and comfort.
The basement level includes a wine cellar with a tasting corner - perfect for wine lovers and those who enjoy intimate gatherings. This level also features a private wellness area with a Finnish sauna and hydromassage tub, providing a serene retreat for relaxation and recovery. A laundry room, guest toilet, and an elevator connecting all floors ensure maximum comfort and convenience.
The outdoor area is designed for complete privacy and comfort, featuring a Mediterranean garden, an infinity pool, a spacious sunbathing area, and an inviting lounge space.
Its peaceful and discreet location near the sea, paired with a well-planned interior layout, makes this villa an excellent choice for a family residence or a luxury holiday retreat. The property offers quality construction and high-end amenities that ensure a high level of comfort, while its position in one of the most sought-after areas of the Croatian coast makes it a strong investment opportunity.
The property is currently under construction, with completion scheduled for 2026.
Basic Information
Property ID
202511917
Property Type
House/Villa
Address
Please contact us for more information.
Condition of the Property
New Construction
Availability
Available Immediately
Area
Land plot
2.600 m²
Net floor area
450 m²
Weighted area
601 m²
Terrace
174 m²
Pool
67 m²
Total built
784 m²
Space
Bedrooms
4
Bathrooms
6
Half bathrooms
2
Garage parking space
3
Features and Amenities
Sea view
Peaceful location
Swimming pool
Outdoor pool
Parking
Garage
3 car garage
Terrace / Balcony
Wine cellar
Sauna(s)
Elevator
Sea view
Peaceful location
Swimming pool
Outdoor pool
Parking
Garage
3 car garage
Terrace / Balcony
Wine cellar
Sauna(s)
Price and Commission
Price (without VAT)
3.200.000 €
Value Added Tax (VAT)
25%
Our exclusive blogs
BrowseSubscribe to our newsletter

Location
Istria
Istria is the largest peninsula on the Adriatic coast and an oasis of inspirations and rich heritage located in the northwest of Croatia, known for its stunning coastline picturesque hilltop towns, and delicious cuisine. With its mild climate and natural beauty, Istria has become a popular destination for tourists and real estate investors alike.
