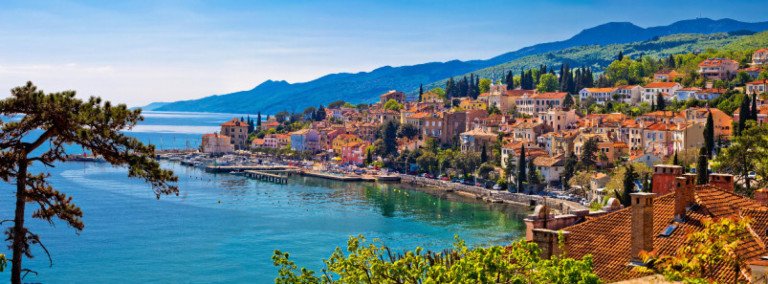Save
Share
Opatija, Opatija Riviera, Croatia
Luxury penthouse in historic villa with sea view – Opatija Riviera
Price upon request
Net floor area
175 m²
Weighted area
193 m²
Bedrooms
3
Bathrooms
3
Located in a prime position on the Opatija Riviera, this newly completed luxurious penthouse comes fully furnished and equipped, offering 175 m² of elegantly designed interior space with an emphasis on comfort, exclusivity, and refined aesthetics. The living space is thoughtfully arranged on a single floor, complemented by an additional 19 m² of terraces that provide an ideal setting for relaxation and family gatherings.
Set within a landmark historic villa, this penthouse represents the final phase of a carefully curated restoration project comprising a limited collection of exclusive residences. The architectural design seamlessly blends modern conveniences with the timeless charm of historical architecture, creating an atmosphere that is both functional and refined.
Positioned high above the landscape, the penthouse offers breathtaking water views with a sense of privacy and exclusivity. It represents the pinnacle of luxury, characterized by opulence and sophistication, where every detail has been meticulously curated to ensure the highest level of comfort and style.
The interior showcases a sophisticated design with a refined palette of premium materials. It features wide plank oiled and brushed oak flooring, large format veined ceramic panels, and satin walnut paneling, all contributing to a warm and elegant ambiance. The use of expansive glass and mirror panels enhances the perception of space and light. Recessed LED lighting highlights layered wall panels and raised platforms, adding to the visual interest.
The furniture selection contrasts sensuous pieces with sleek black lacquered items, creating a dramatic effect. Additionally, luxurious textiles such as leather, silk, velvet, and high-quality wool are employed to enhance both the visual appeal and the tactile experience.
From the imposing entrance you are welcomed by the elegant foyer which guides you to the raised open concept living area with unobstructed water views. The fully equipped kitchen (by Dieter Knoll and Miele), dining, living, and terrace seamlessly flow around a central fireplace enhancing the sense of spaciousness and fostering social interaction, providing a cohesive and modern ambiance.
The master suite similarly embraces an open concept design, incorporating a pale palette of warm wood finishes and misty veined ceramic panels in soft neutral tones, paired with gentle lighting to create a serene and calming atmosphere. The elevated sleeping area and private wellness spaces both benefit from the stunning views and the aesthetic appeal of the central fireplace, creating a spacious and harmonious environment for relaxation and rejuvenation.
Designed in a spa style, the bathroom includes a Jacuzzi chromotherapy tub, a custom-designed sauna with sea view, a bespoke rain shower by Gessi offering an added level of comfort and relaxation. The interior also includes two additional bedrooms, each with its own en-suite bathroom, a guest toilet, a laundry room, and a dedicated storage room. All bedrooms are equipped with concealed audio-visual systems, smart lighting, and automated window treatments.
The penthouse features a custom-designed interior with carefully selected pieces. It includes bespoke artisan furniture, high-end designer fixtures, and custom-designed furnishings that align with both functional and aesthetic goals, creating an interior that is modern, warm, and comfortable.
The unit boasts two highly private terraces. One features a custom pergola and comfortable seating for alfresco dining and entertaining, accessible from the main living area. The other terrace is adjacent to the master suite and includes a comfortable daybed designed for extended relaxation. Both terraces offer an oasis to enjoy the stunning water views while ensuring privacy and tranquility.
The exterior features a beautifully landscaped communal historic park with a swimming pool, sun deck, several formal terraces, an outdoor lounge area, a fountain, a barbecue area with an al fresco dining space, a children’s playground, and an orchard. Shared amenities also include a grand marble-clad lobby, lift access, and on-site concierge services, including housekeeping, laundry, airport transfers, and valet parking.
Future owners will have access to two covered private parking spaces, a storage unit in the basement, and will enjoy the benefits of a state-of-the-art Smart Home system by SOMFY, video surveillance, alarm system, and high-speed connectivity infrastructure (Ubiquiti network, Sonos audio, LG entertainment).
The penthouse is situated in a landmark villa on the Opatija Riviera. It is within walking distance of the charming town square, picturesque Lungomare, and beaches. Its elevated position offers commanding views over Kvarner Bay.
The total built area amounts to 224 m², of which 175 m² is interior space, 19 m² are terraces, 30 m² are outdoor parking spaces, and an additional 1.93 m² of basement storage.
Basic Information
Property ID
202512833
Property Type
Flat
Address
Please contact us for more information.
Condition of the Property
Excellent
Availability
Available Immediately
Area
Net floor area
175 m²
Weighted area
193 m²
Terrace
19 m²
Parking
30 m²
Storage, machinery room
16 m²
Total built
226 m²
Space
Bedrooms
3
Bathrooms
3
Half bathrooms
1
Parking spaces
2
Nr. of balconies
2
Features and Amenities
Sea view
Penthouse
Swimming pool
Outdoor pool
Shared pool
Parking
Outdoor parking
Covered parking
2 parking spaces
Terrace / Balcony
Hot tub
Alfresco dining area
Sauna(s)
Elevator
Fireplace(s)
Furnished
Sea view
Penthouse
Swimming pool
Outdoor pool
Shared pool
Parking
Outdoor parking
Covered parking
2 parking spaces
Terrace / Balcony
Furnished
Price and Commission
Price
Price upon request
Real Estate Transfer Tax (RETT)
3%
Our exclusive blogs
BrowseSubscribe to our newsletter

Location
Opatija Riviera
The Opatija Riviera, in Croatia’s Kvarner Bay, is a stunning coastal region centered around Opatija. Known for its rich history and elegance, Opatija offers unique opportunities for living and investment in one of the Adriatic’s finest locations.
