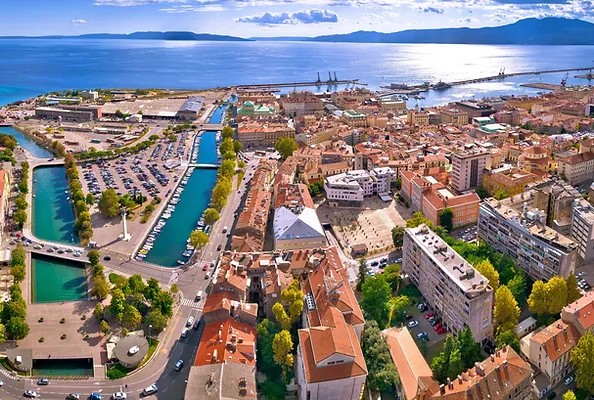Save
Share
Rijeka, Rijeka, Croatia
House with pool and panoramic sea view overlooking Opatija, tranquil setting – Rijeka
1.600.000 €
Land plot area
851 m²
Net floor area
268 m²
Weighted area
293 m²
Bedrooms
4
Bathrooms
2
Set on a plot of 851 m², this comfortable and elegant home offers panoramic views of the sea, the islands, and Opatija. Located in a peaceful setting with excellent connectivity and proximity to all amenities, the property features 268 m² of interior space spread across the ground floor, first floor, and lower ground level. It also includes 51 m² of terraces and a 72 m² swimming pool, creating an ideal environment for relaxation and outdoor gatherings. With its quality construction, functional layout, and well-planned features, this home presents an excellent opportunity for family living, holiday enjoyment, or investment.
The architectural design combines functionality and comfort, with an emphasis on openness, natural light, and seamless indoor-outdoor integration.
The interior spans three levels. The ground floor comprises three bedrooms, two bathrooms, and an additional room intended for fitness. The upper floor features an open-plan layout with a living room, kitchen, and dining area, a guest WC, and a master bedroom with a walk-in wardrobe. The lower ground floor offers a social space with a summer kitchen and barbecue – ideal for entertaining and al fresco dining. A wood-burning fireplace in the living room adds to the warmth and character of the space, while central heating and air conditioning ensure year-round comfort.
The exterior includes a landscaped garden with Mediterranean plants and lawn, an outdoor kitchen with a built-in grill, a covered parking area, and a 72 m² pool perfectly integrated into the surroundings.
The house is sold fully furnished and equipped with central heating, air conditioning, a fireplace, quality finishing materials, and solar panels for hot water. The property is gated and fitted with an automatic entrance gate, offering a high level of comfort, energy efficiency, and overall quality of life in a well-organized and inviting environment.
The location is excellent – a quiet and secure neighborhood with quick access to all essential services. The sea is just a ten-minute drive away, and the stunning views stretching across Opatija and the nearby islands make this position truly exceptional.
The total built area amounts to 391 m², including 268 m² of interior living space, 51 m² of terraces, a 72 m² swimming pool, covered parking, and a lower-level area with a summer kitchen and lounge.
Basic Information
Property ID
202511900
Property Type
House/Villa
Address
Please contact us for more information.
Year Built
2008
Number of Floors
3
Condition of the Property
Very good
Availability
Available Immediately
Area
Land plot
851 m²
Net floor area
268 m²
Weighted area
293 m²
Terrace
51 m²
Pool
72 m²
Total built
391 m²
Space
Bedrooms
4
Bathrooms
2
Half bathrooms
3
Parking spaces
3
Features and Amenities
Sea view
Privacy
Swimming pool
Outdoor pool
Covered parking
3 parking spaces
Terrace / Balcony
Alfresco dining area
Outdoor kitchen
Pool house
Grill/Barbecue
Fireplace(s)
Furnished
Sea view
Privacy
Swimming pool
Outdoor pool
Covered parking
3 parking spaces
Terrace / Balcony
Alfresco dining area
Outdoor kitchen
Pool house
Furnished
Price and Commission
Price
1.600.000 €
Real Estate Transfer Tax (RETT)
3%
Our exclusive blogs
BrowseSubscribe to our newsletter

Location
Rijeka
Rijeka, Croatia’s third-largest city, is a thriving economic and cultural hub with excellent connectivity. It blends rich history, stunning architecture, and a dynamic arts scene.
With its prime coastal location, Rijeka offers the perfect balance of urban living and natural beauty. The city’s seaside charm, mountainous surroundings, and modern infrastructure make it an attractive place to live and invest. The real estate market features contemporary apartments and villas, catering to diverse buyer needs.
